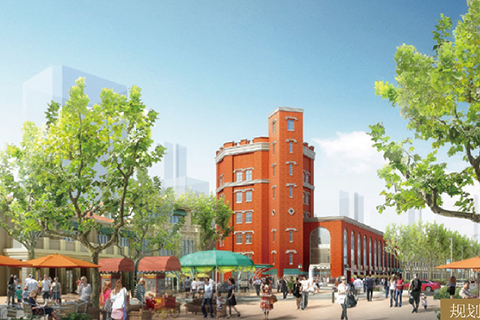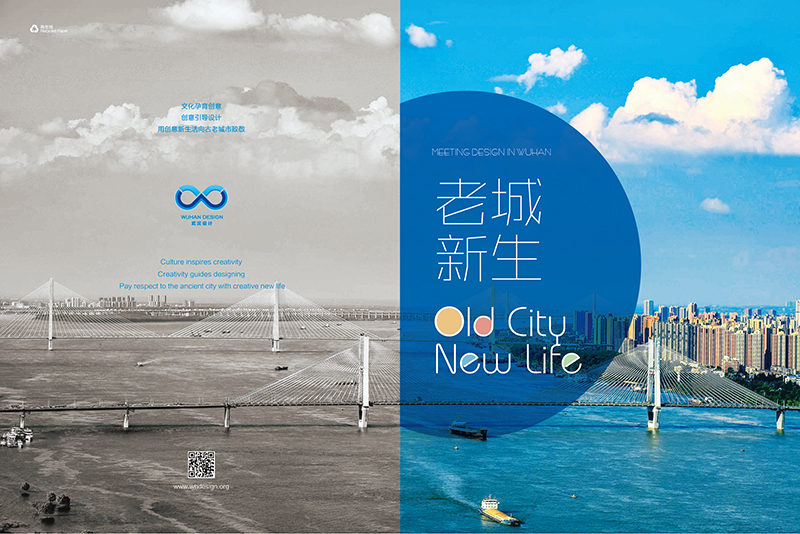Niger Comprehensive Hospital
RELEASE: July-05 2017 11:59:20 CHECK: LIKE: 0
Project Background
The Republic of Niger is an inland country in western Africa on the southern border of the Sahara. The climate is dry and hot, with annual average temperature to 35 degrees centigrade. Rainy seasons are from July to September and other seasons are dry, over the whole year it rains little. The capital Niamey is the national political, economical and cultural center, with a population of one million and most believe in Islam.
This project is collaborated by the Chinese and Niger governments, aiming to build a large comprehensive public hospital and to improve the local medical conditions.
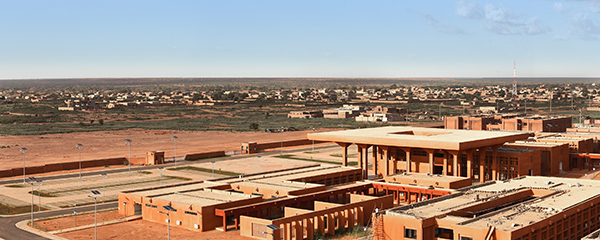
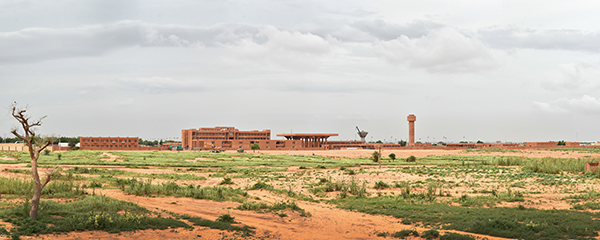
▲Architecture and environment
Location
The hospital is located on a piece of broad sandy land about 7 kilometers in the north of Niamey City. The place is a developing residency with weak infrastructure. People hope the currently building hospital could improve their lives.
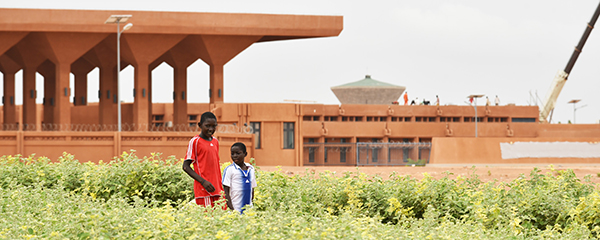
▲The enthusiastic and innocent African children
Clinic Building and Public Hall
The public hall is an important space for distributing stream of people. An open hall provides space can provide shade and shelter space for people, and also guarantee natural ventilation so that the people can reduce using air conditioner and dependence on electricity.
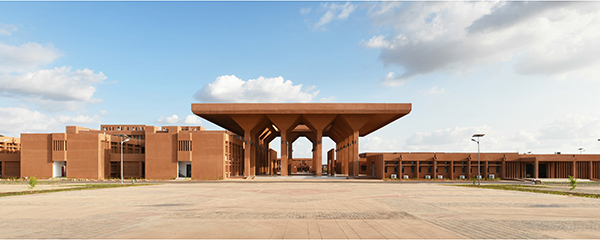
▲Architecture exterior/ Clinic public hall
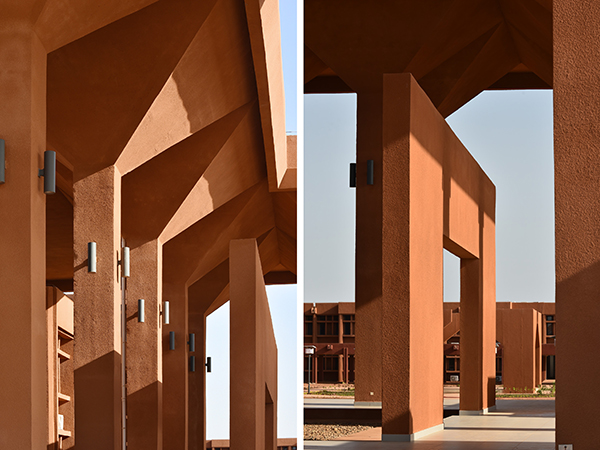
▲Public hall details
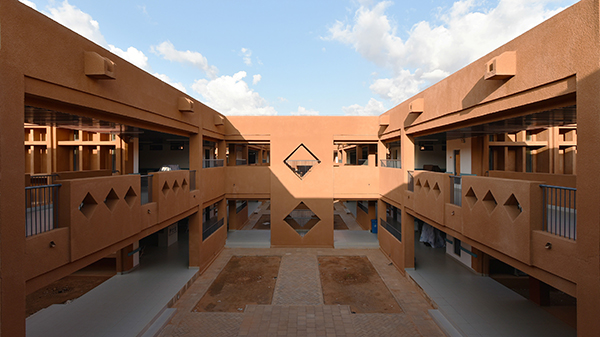
▲Clinic hall and courtyard
Muslim Chapel
Niger people believe in Islam, therefore we leave places everywhere in the hospital for Muslim warship. The places can also be used as temporary camping spot for patients and their families.
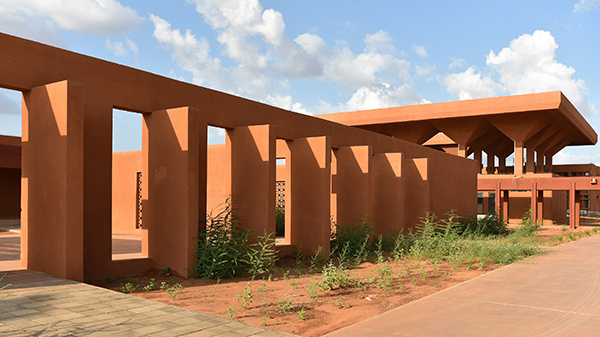
▲Architecture exterior and Muslim chapel
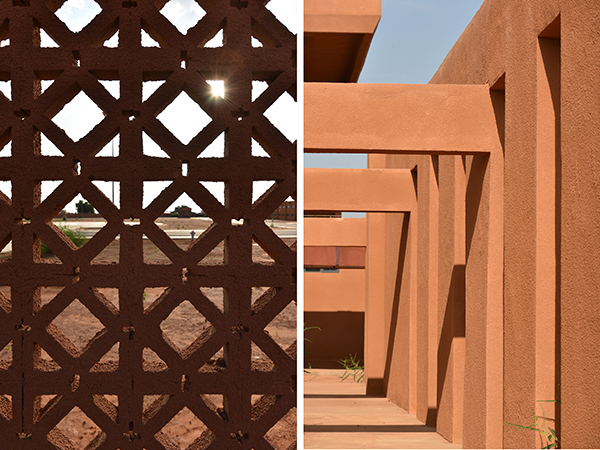
▲Chapel details
Ward buildings and ramps
The ward building is a two-story courtyard, connected by ramps and circular corridors. It satisfies the hospital accessibility requirement without using elevators.
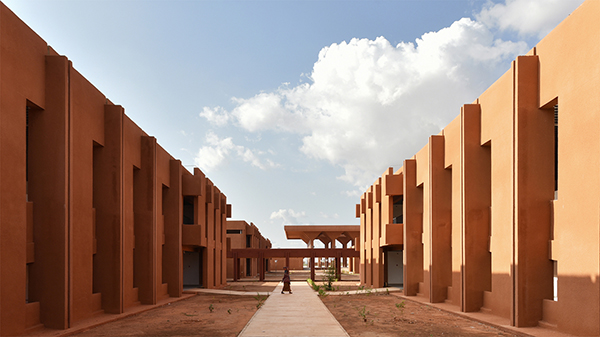
▲Architecture exterior/ ward building
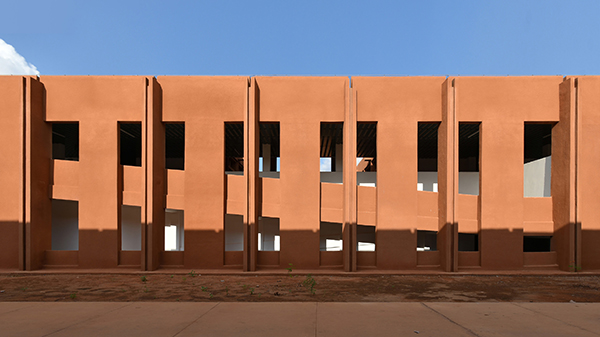
▲Sun shield and rain inlet
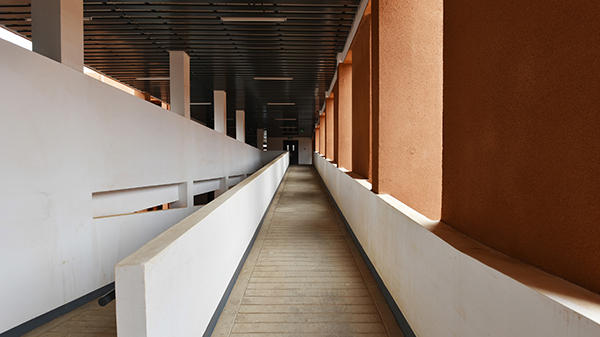
▲The barrier-free ramp connecting the first and second floor

▲Fixed seats on circular corridors, for families pausing and resting
Medical technical building
There are four stories in the Medical technical building, consisting all important medical equipments and operation rooms. The exterior wall use singular small windows which combine with the outer sun shield to reduces the heat exchange with the outside world.

▲Architecture exterior / Medical technical building
Thermal insulation
Thermal insulation is a simple and effective way to lower room temperature. All the roofs of the architectures are equipped with thermal insulation layer made by prefabricated concrete deck to reduce room heat from outside.
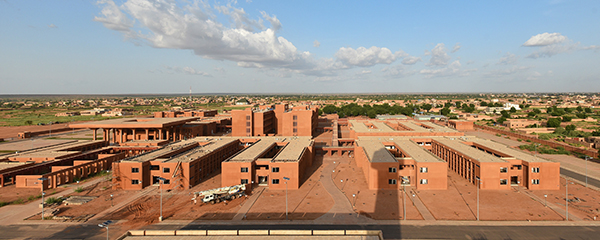
▲Bird view of the hospital
Architecture sunshade
In a dry and hot climate, using sunshade can greatly influence room temperature. To avoid direct sun light, we design quite a few sunshade devices which can leave space between the sun shield and exterior wall to create microcirculation of air and to bring away heat near windows. The sunshade devices are made by concrete with strength and durability.
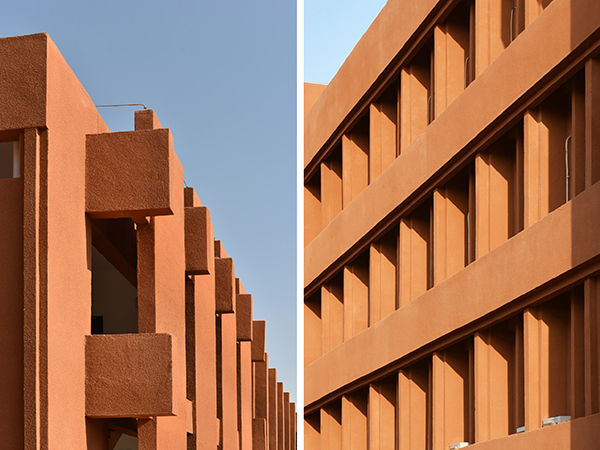
▲Concrete-made sunshade devices
Natural ventilation
The architecture use many open outer corridors on surface. The two ends of outer corridor are left open, allowing for natural ventilation inside the architecture and improving sensation.
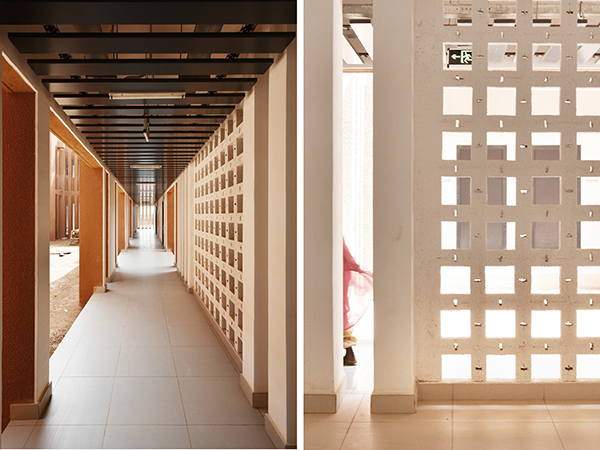
▲Outer corridors for natural ventilation
Surface drainage
The precipitation is little all year round but it’s sudden and heavy when rainning, and with hard wind. The wind blows the leaves and dust which can easily block up rain inlet. An open rain inlet is easy to clean and becomes important part of surface. The local loose sandy earth is good for rain natural infiltration.

▲Organized rain inlets become important component of architecture elevation
Connecting corridors
Connecting corridors connect all parts of the hospital. The pillars are widened in corridors, providing bigger shadow.
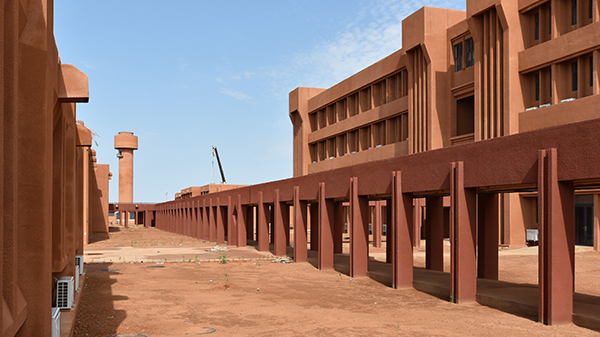
▲Architecture exterior / connecting corridors
Exterior wall material
Since the hospital is located inland in western Africa, some common exterior wall materials are very expensive to import and the perennial high temperature and strong sunshine make exterior wall prone to being eroded. We adopt the “Tyrol” style, a local traditional method to construct the exterior wall: mixing Niger river sand, white cement and water in proportion, and employing local workers to paint. This material is low in cost, durable in dry and hot weather, and can be repeatedly repaired leaving no traces.
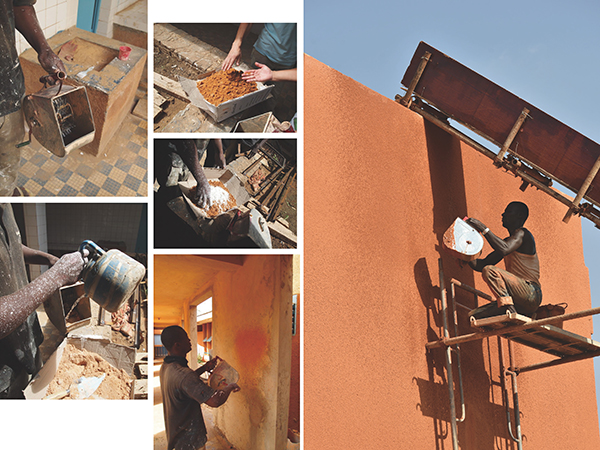
▲“Tyrol” style exterior wall and construction process
Relationship with the environment
The relationship between architecture and environment consists of not only the relation with natural environment, but also with local social and economical environment: using relatively low technology to make the architecture complete and durable, and adjusting the architecture to local natural and humane environment.


▲the children in Niger and sunset on Niger River
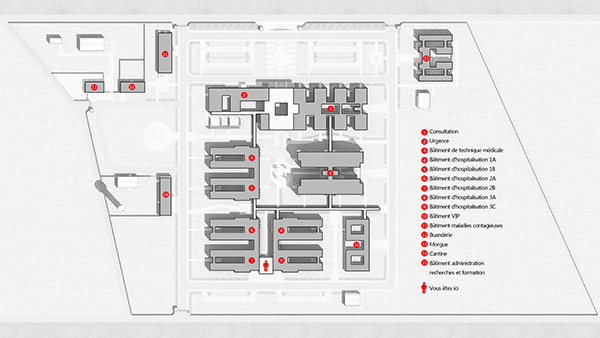
▲General Floor Plans
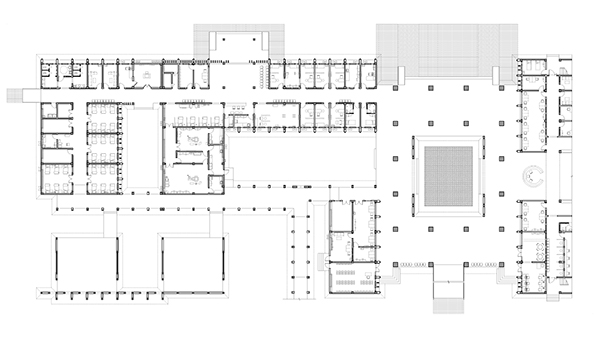
▲The First Floor Plan of the ER
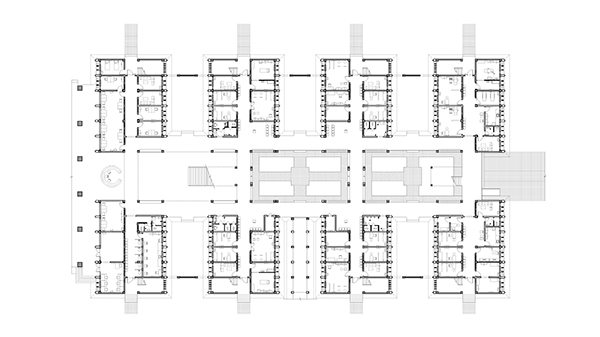
▲The First Floor Plan of the Clinic
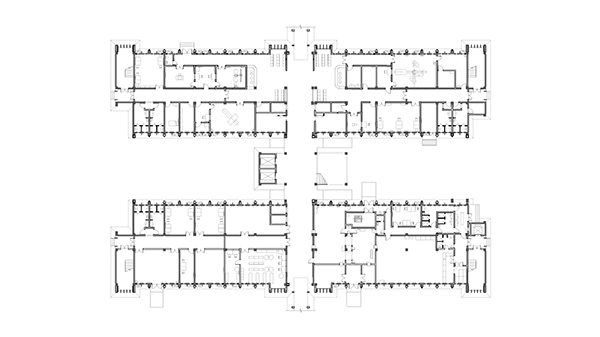
▲The First Floor Plan of the Ward Building
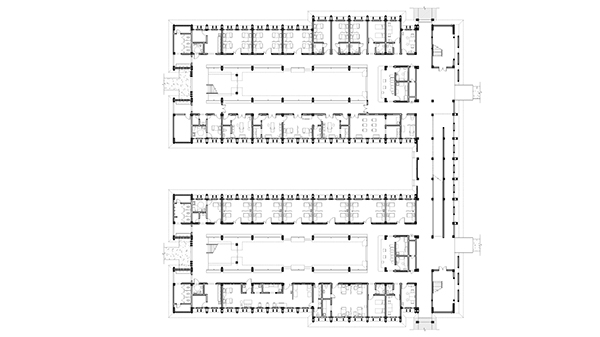
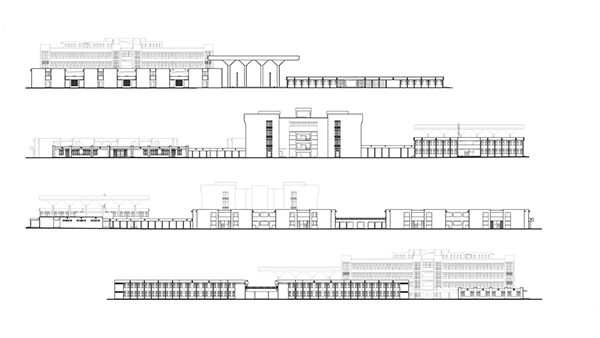
▲Elevations

▲Wall Details
Client: The Ministry of Commerce f China, Ministry of Public Health of the Republic of Niger
Architects: CITIC General Institute of Architectural Design and Research Co.,Ltd.
Location: Niamey ,Capital of the Republic of Niger
Construction: Steel reinforced concrete construction
Materials: “Tyrol” style exterior (combining local river sand with white cement and painting manually)
Area: 34000 square meters
Year: 2012/2016 (Design/ Constructed)
Photographer: Liu Chen


