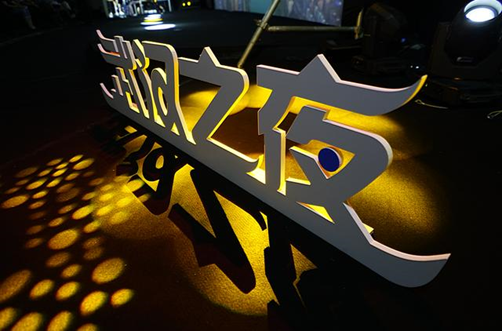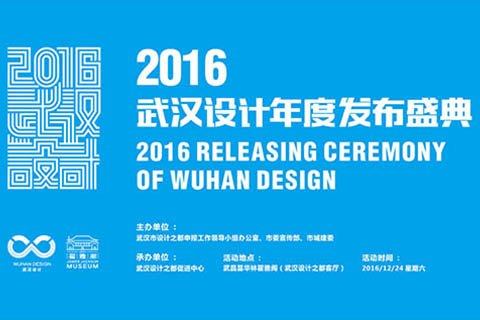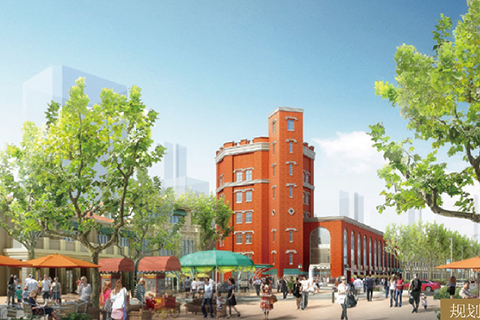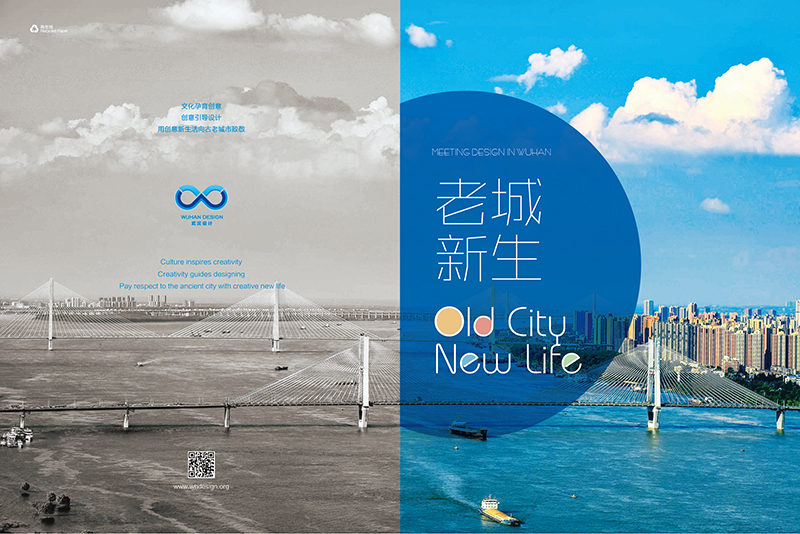1911 Revolution Museum, Wuhan
RELEASE: July-05 2017 11:56:59 CHECK: LIKE: 0
1911 Revolution Museum is a themed museum built to celebrate the 100th anniversary of the Revolution of 1911 Shouyi, Wuchang.
Located at the south side of Shouyi Square, Wuchang District, Wuhan, the Museum, together with the former address of Wuchang Uprising Military Government (the Red Building), the Bronze Statue of Sun Yat-sen, the Commander Title Granting Monument and the Martyrs Memorial Archway, constitute the sparkling cultural symbols of Shouyi Square.
1911 Revolution Museum, consisting of a lobby, 5 exhibition halls and 1 multi-functional exhibition hall, integrates together functions of display, cultural relics collection, publicity, education and scientific research. It is the museum enjoying the largest scale, best display technology, most reproduced scenes and most complete visiting guide system among all the museums themed with the Revolution of 1911.
1911 Revolution Museum shows innovative, unique and highly complex architectural design. Researches and innovation were made during the construction period, difficulties were overcome one by one and finally the architectural ideas were realized completely.

Prominent Comprehensive Social Effects
1911 Revolution Museum, with construction started in August 2009 and finished in September 2011, was open to the public for free since October 2011 and has attracted accumulatively 1,360,000 visitors. It is not only the new cultural landmark of Shouyi Square, but also an important window for visitors at home and abroad to appreciate the Wuhan culture and feel the charms of Wuhan. The primary exhibits of the Museum-----The History of the Revolution of 1911----The Foundation of the Republic, is made up of five parts: China in the late Qing Dynasty, Origin of the Revolution, the First Uprising in Wuchang, the Establishment of the Republic and the Century since 1911. With the display of 428 pieces/sets of relics, 694 historic photos, 27 reproduced scenes of significant historical events, 12 pieces of artwork and 20 multimedia exhibits relating to the Revolution of 1911, the Museum demonstrates the historical changes of the revolution and the outstanding achievements of this “republic” foundation of China, in a multi-angle and profound way.
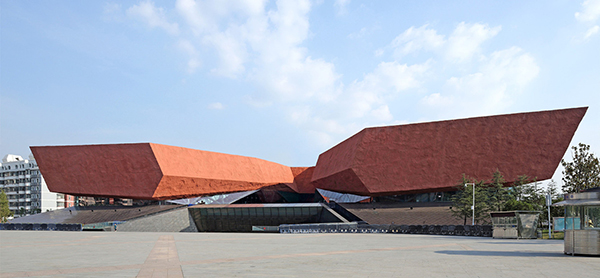
The Planning Enhances the Urban Environment
Culture Corridor and Triangular Composition
In combination with the urban and scenic culture, a culture corridor, made up of the Yellow Crane Tower and the Snake Mount Battery in the shape of regular triangle finally takes shape. The regular triangle itself reminds people of the positive and progressive attitude, which corresponds to the spirit of the Revolution of 1911.

Interactive and Open Public Space
Corresponding to the partially receding north side of the Red Building, the Museum and the U-shaped Red Building complex form an spatial enclosure and a interactive relation in form, indicating the historical echo and correspondence for the last century. No effort is spared to build the Museum into a friendly and open public space.
The connectivity of the buildings enables the extension and access to the southern and northern axis of the cultural area of Shouyi. Stepping along the stairs, citizens can go through the Museum, enjoying the closer relation with the architecture, and the closer relation between the architecture and the city.
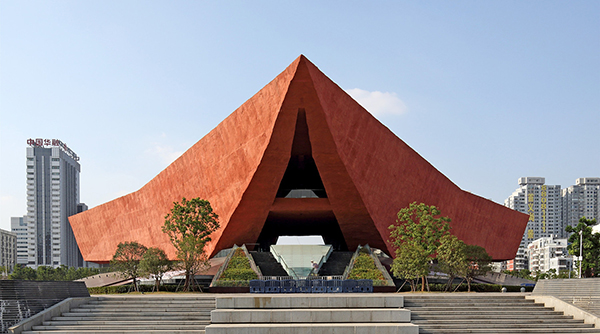
Unity of Architectural Structure
Highly Unified Form and Structure
Folded plates and steel frame structure were adopted. The triangular batter posts on the building exterior act not only as the support of the outer curtain wall, but also the vertical support of the building. This unified design forms the regular but pillar-less exhibition hall and public space and finally achieves the perfect unity between architecture and structure.
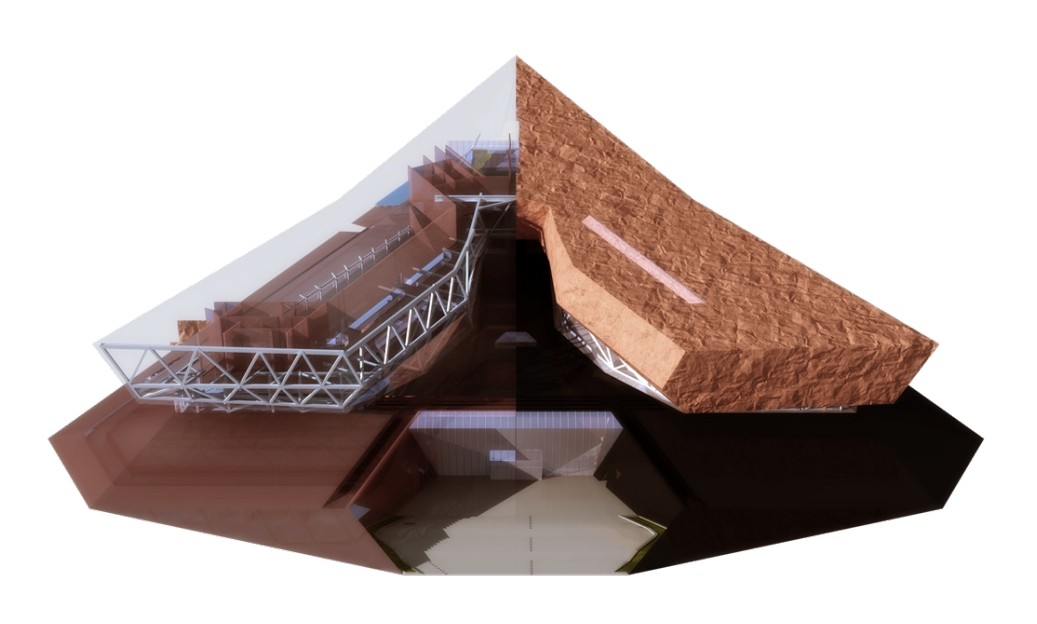
Appropriate Spatial Structure Design
As for the folded plates and steel frame components, control line together with node detailing were used, which saved 45 days for the construction of the steel structure. Interconnected welded joints were used to connect all the folded plates and steel structure to form the space, which saved the construction period as well as the cost by RMB 1,800,000 compared with the cast iron joints.
The Architecture Inherits Regional Culture
Carry forward the Shouyi Spirit
1911 Revolution Museum, with unique outline design, blends the traditional architectural elements of China with the modern architectural features. The high-platform big-roof structure perfectly illustrates the “double roof” and the “overhanging eaves” of Chinese architecture; the geometrically uprising outer wall implies the first-uprising spirit of “dare to be the first”, the triangular architectural motif brings positive and innovative implication to the architecture, indicating the success of the First Uprising in Wuchang.

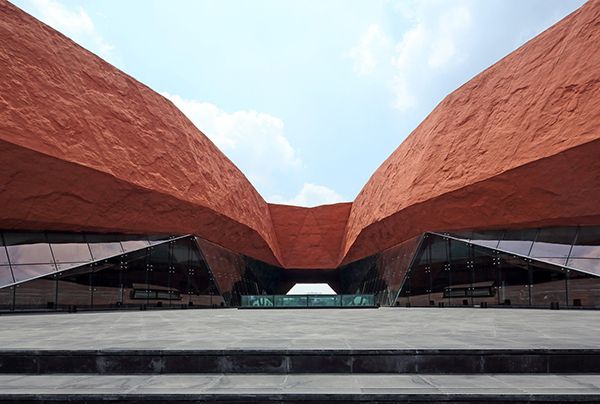
Create Historical Atmosphere
With shapes in sculptural style, the building gives “resolute, steadfast, tall and strong” visual impression. The outer wall, with the naturally carved and weathered textures, brings the artistic effect of “breaking through the soil, taking shape naturally” in the architecture and finally creates a profound historic atmosphere, making the Museum coexist harmoniously with the Snake Mount, the Red Building and the old downtown of Wuchang.
Reproduce the Chu State’s Charm
With the outer wall in red and the foundation in black, the building reflects not only the comparison between the “revolution” and “darkness” of the Museum, but also the “red” and “black” tone of the classical architecture in the ancient Chu State. The primary tone “red” corresponds to the color of the Red Building.
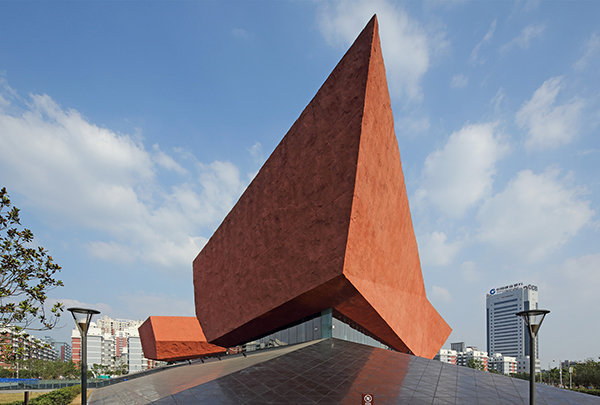
Comprehensive Application of Digital Technology
The splayed outer wall on the north side of the Museum is designed in irregular polygonal shape and made up of a variety of triangle folded plates with different shapes and sizes. This complicated spatial structure can hardly be designed accurately with conventional design tools and methods.
The difficulty of “3D space” brought by the irregular shape and unrepeated outer wall blocks of the building is solved by using 3D design software RHINO, REVIT, CATIA, NAVISWORKS and TEKLA and through the integration by BIM technology and accurate 3D positioning of each block was realized finally. What’s more, by making use of the advantage that 3D model is easy to visualize, the difficulty in complex space in design was solved.
Architects : CITIC General Institute of Architectural Design and Research Co., Ltd.
Related Date
Total land area: about 14.6 hectares
Total floor area: 22,138m2, including 15,984m2 aboveground and 6,154m2 underground (2,089m2 underground garage). In which, the floor area of the Museum is 20,034m2.
The Museum consists of totally 4 stories, 1 underground (5.4m floor height) and 3 aboveground (floor height: 7.2m, 7.2m and 6.6m)
Total height of the building: 22.5m
Designed in 2008 and completed in 2011.
